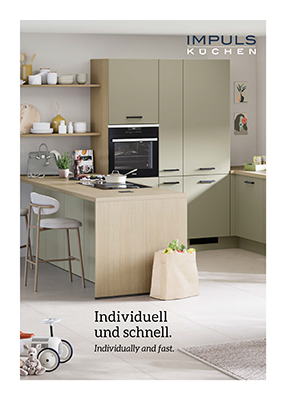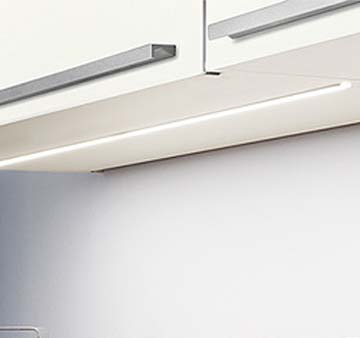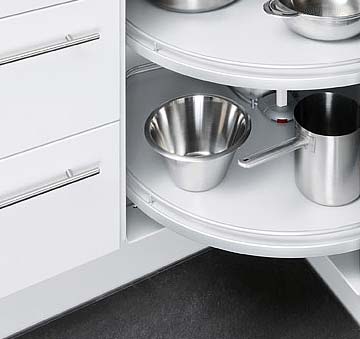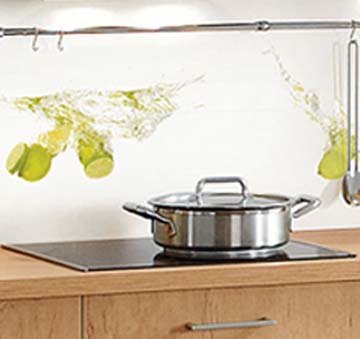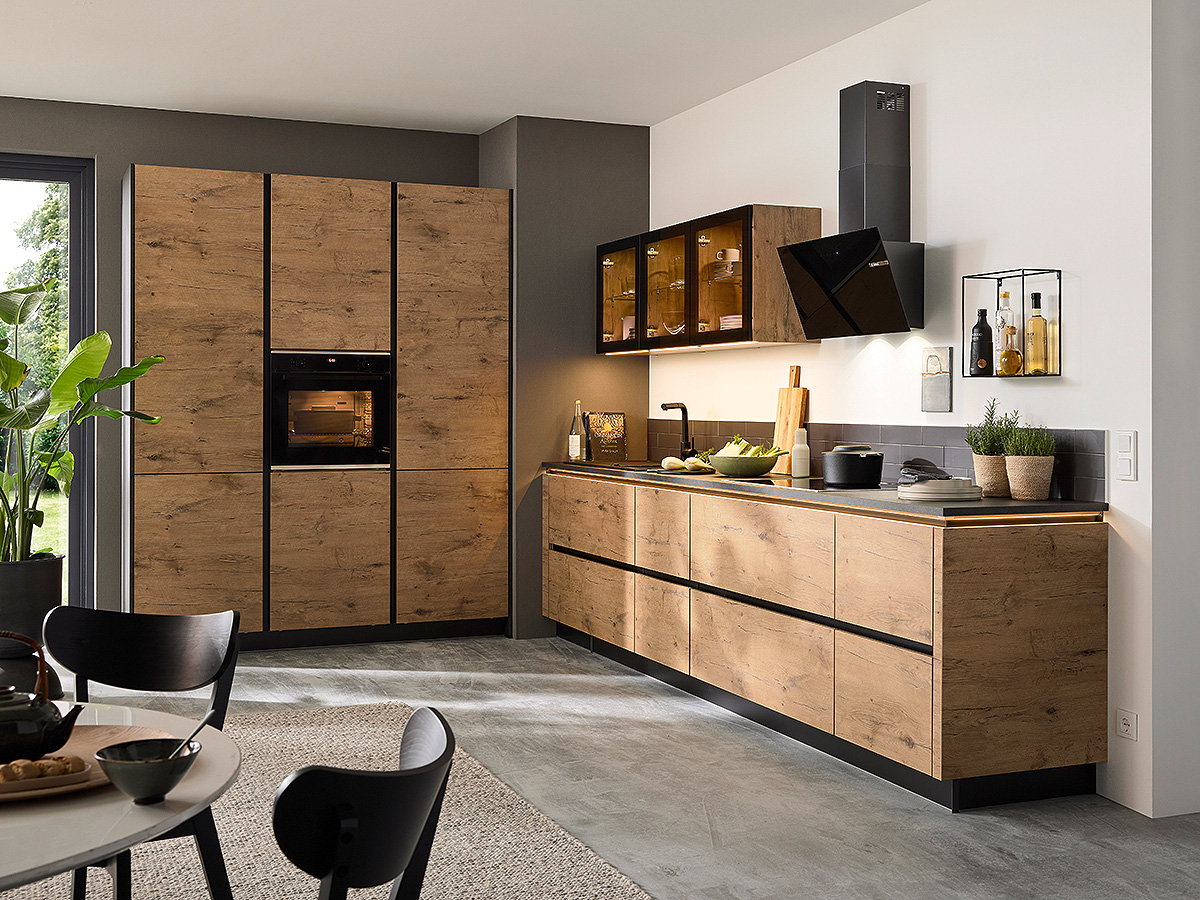For many, a new kitchen’s aesthetic appeal is first and foremost. Yet equally important is to design the choice of cabinet types, heights and interior features with a focus on aspects of ergonomic practicality. Tailored to the main user, a basic worktop height makes everyday kitchen routine so much easier. Here, the sink should be set higher, the hob lower. Properly planned kitchen ergonomics avoids one-sided back strain.
IP 2200
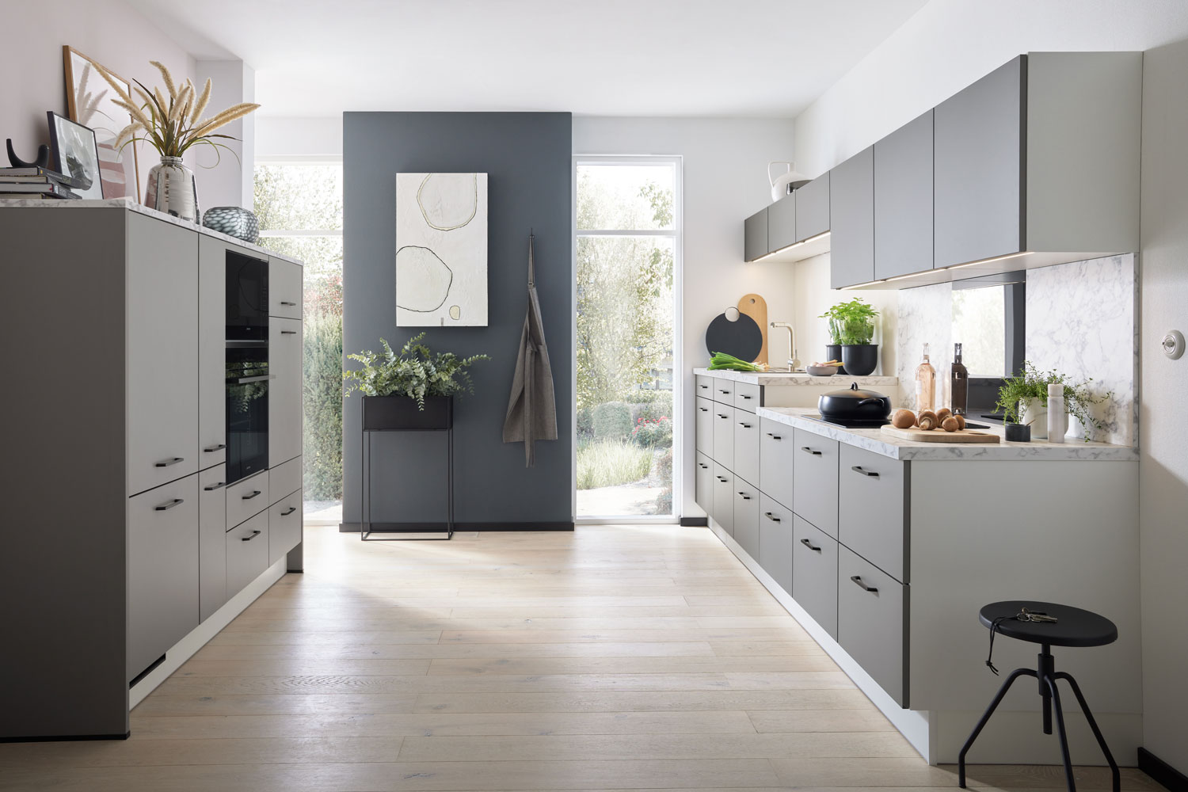
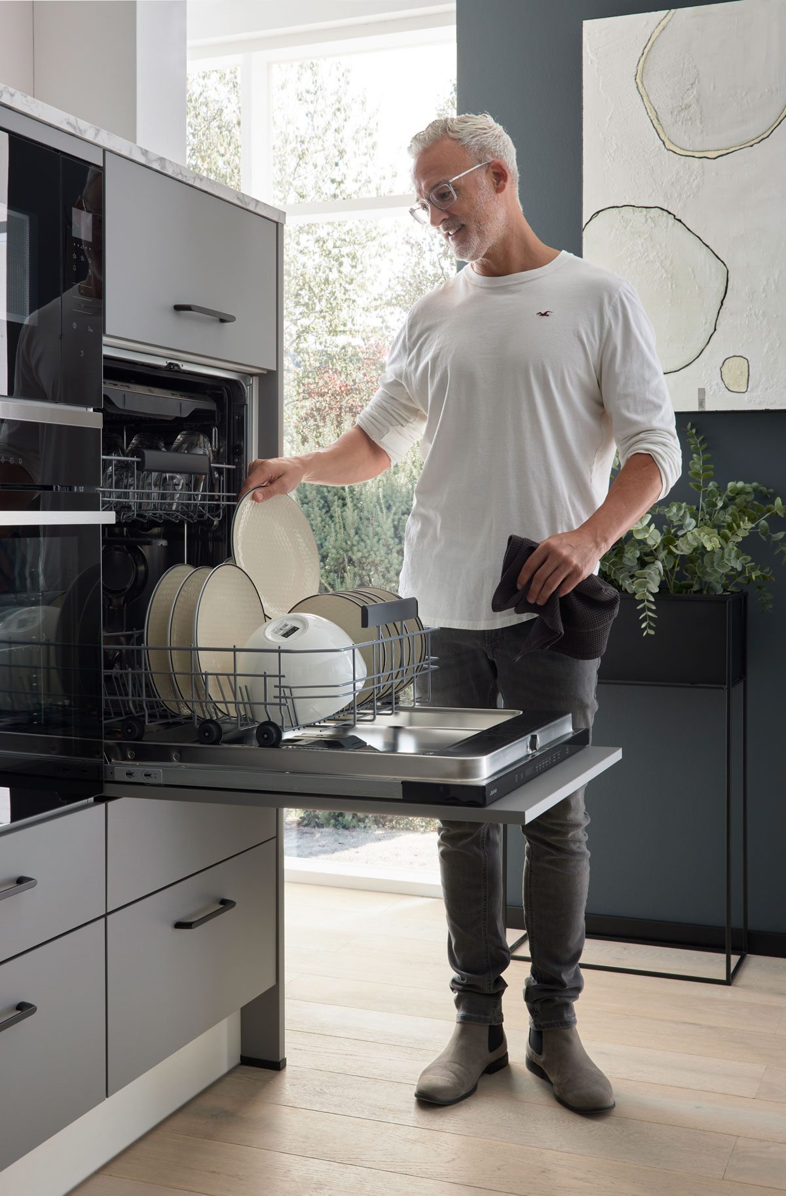
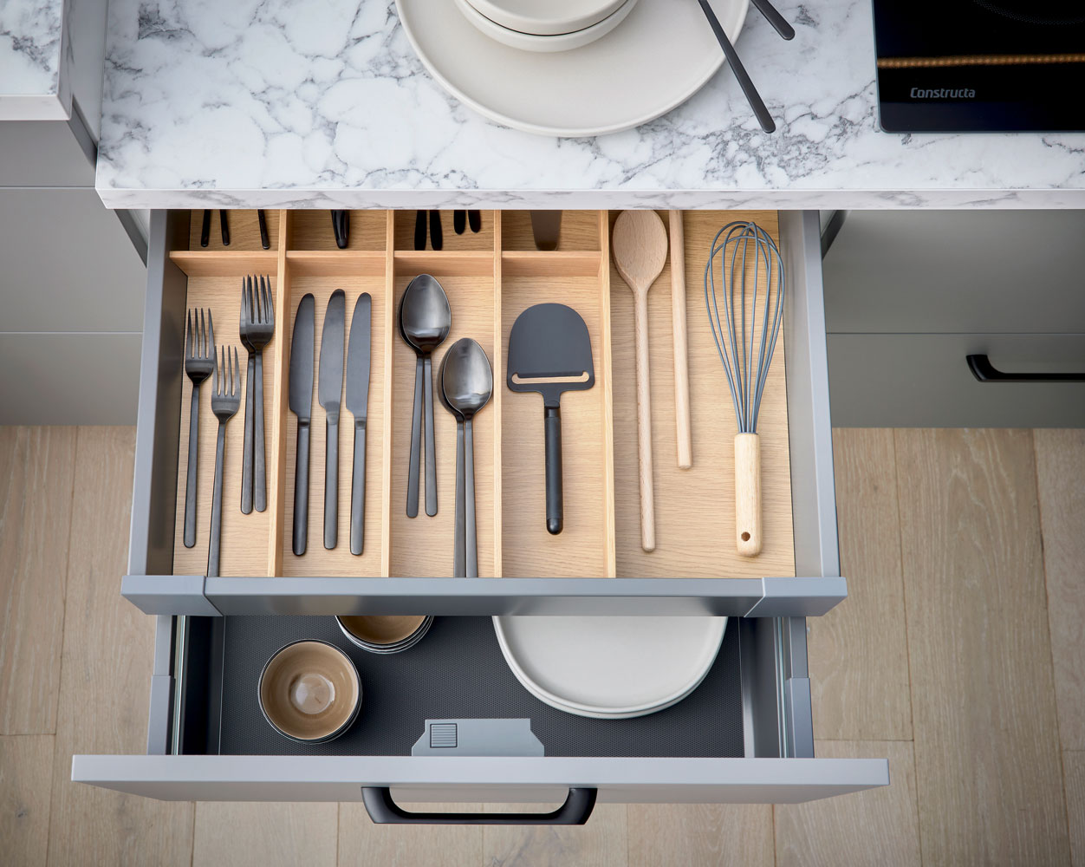
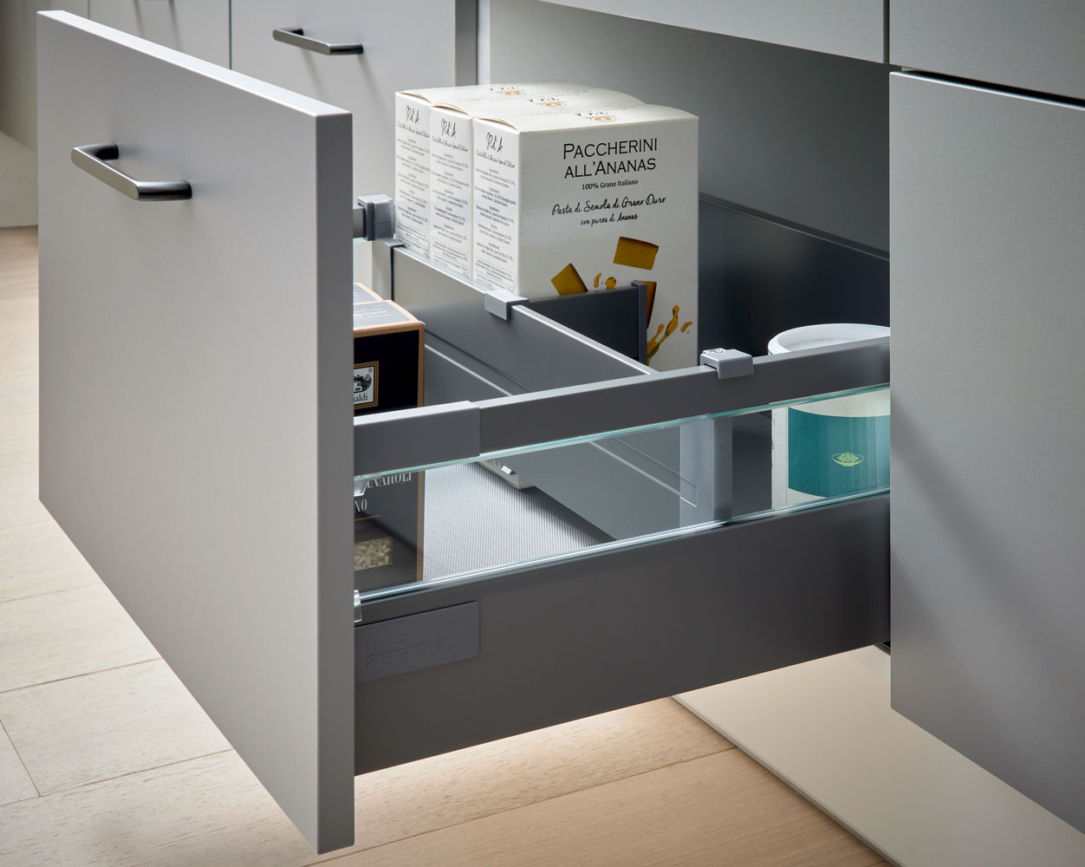
Ergonomically perfected at every level
No back bending: loading and emptying the dishwasher can be made so easy.
Divide up available space to optimise work height ergonomics. Storage space accessible from both sides makes it is easier to replenish provisions.
Practical and convenient: the Orga-Line interior divider guarantees neat and tidy organisation. Practical too are internal drawers with cutlery trays and mobile modules, letting you take every item to wherever the perfectly set table demands.
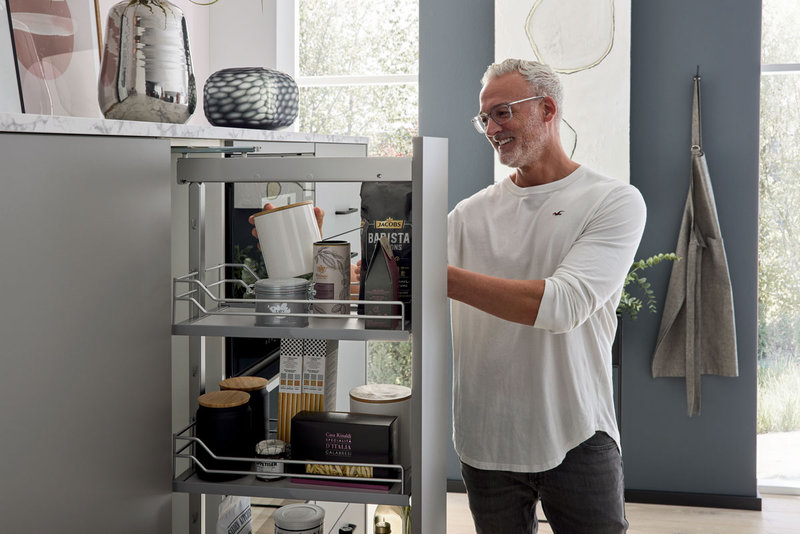
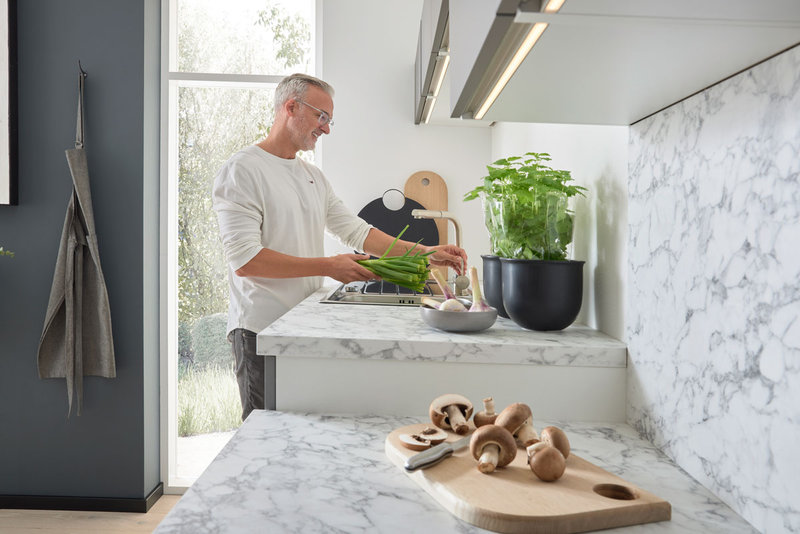
Design
Front: 135 | slate grey
Carcase: 517 | white
Worktop: 151 | marble white
Download
Quick and sustainable: Download our Magalog easily as a PDF and look forward to inspiring moments all about the kitchen.

